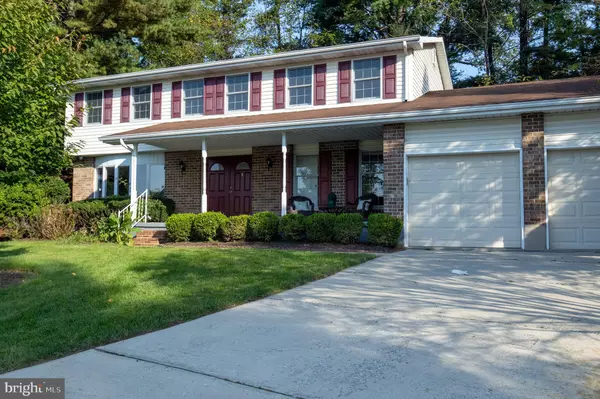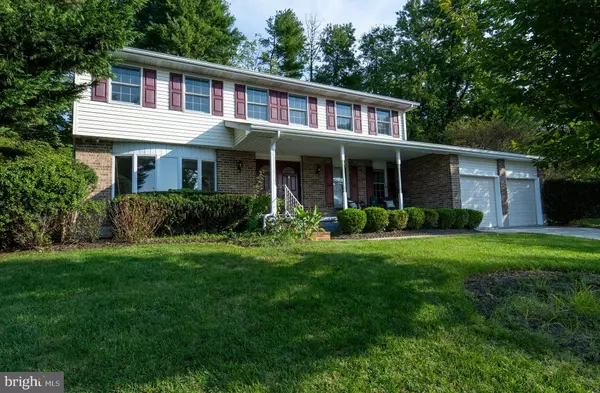4 THRUSH CT Lutherville Timonium, MD 21093
UPDATED:
01/20/2025 01:35 PM
Key Details
Property Type Single Family Home
Sub Type Detached
Listing Status Active
Purchase Type For Sale
Square Footage 3,078 sqft
Price per Sqft $199
Subdivision Ravenview
MLS Listing ID MDBC2110024
Style Colonial
Bedrooms 5
Full Baths 3
Half Baths 1
HOA Y/N N
Abv Grd Liv Area 2,454
Originating Board BRIGHT
Year Built 1978
Annual Tax Amount $5,990
Tax Year 2024
Lot Size 0.535 Acres
Acres 0.53
Lot Dimensions 1.00 x
Property Description
With beautiful wood floors and lush landscaping that includes charming trees and shrubs, this property exudes curb appeal from the moment you arrive. This house has recently installed with LeafFilter to insure you free of concerning clean your gutter ever. Step onto the inviting porch and enter the freshly painted main floor, where you'll find a renovated living room, elegant dining room, and a modern kitchen featuring stunning granite countertops and ample cabinet space. The generously sized family room is perfect for cozy evenings by the wood fireplace, while a delightful step-down area invites you to enjoy tea or coffee on relaxing Sunday afternoons, or a unique space for small kids having their special moments right in your house. A convenient guest bedroom on this level adds to the home's versatility.
Upstairs, the master suite is a true retreat, boasting a walk-in closet, a second closet, and a private bathroom with an updated shower and separate tub. Two additional bedrooms and a shared full bath provide plenty of space for family and guests. One of these bedrooms has been transformed into a spacious, sunlit area with windows on both sides—ideal for living, studying, or play.
The recently finished basement expands your living space with a large recreation area, a full bathroom, and a cozy den that can serve as an office, a movie room or a game room. Step outside to your lush backyard, where the gentle breeze sets the stage for weekend gatherings.
This house locates conveniently to shopping, gyms, schools (Dulaney High School just within a mile), and major roads such as York Road, I-695, and I-83, making it perfect for your future home. Don't miss your chance to experience the charm and happiness of this home has to offer! Schedule a showing today!
Location
State MD
County Baltimore
Zoning DR-3.5
Rooms
Basement Other
Main Level Bedrooms 1
Interior
Interior Features Dining Area, Primary Bath(s), Window Treatments, Entry Level Bedroom, Floor Plan - Traditional
Hot Water Electric
Heating Heat Pump(s)
Cooling Central A/C
Flooring Hardwood
Fireplaces Number 1
Fireplaces Type Wood
Equipment Dishwasher, Disposal, Dryer - Front Loading, Refrigerator, Stove, Oven - Single, Washer
Fireplace Y
Appliance Dishwasher, Disposal, Dryer - Front Loading, Refrigerator, Stove, Oven - Single, Washer
Heat Source Natural Gas
Laundry Basement
Exterior
Exterior Feature Patio(s), Porch(es)
Parking Features Garage Door Opener
Garage Spaces 4.0
Water Access N
Accessibility None
Porch Patio(s), Porch(es)
Attached Garage 2
Total Parking Spaces 4
Garage Y
Building
Story 2
Foundation Brick/Mortar
Sewer Public Sewer
Water Public
Architectural Style Colonial
Level or Stories 2
Additional Building Above Grade, Below Grade
New Construction N
Schools
Elementary Schools Pot Spring
Middle Schools Ridgely
High Schools Dulaney
School District Baltimore County Public Schools
Others
Senior Community No
Tax ID 04081700004880
Ownership Fee Simple
SqFt Source Estimated
Acceptable Financing Conventional, FHA, Cash
Horse Property N
Listing Terms Conventional, FHA, Cash
Financing Conventional,FHA,Cash
Special Listing Condition Standard





