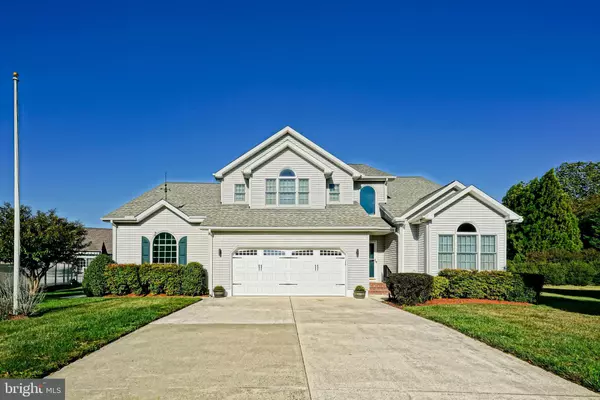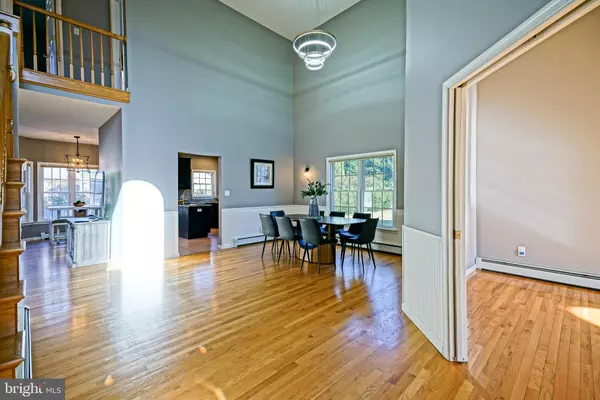409 CANARY CT Lewes, DE 19958
UPDATED:
01/23/2025 06:03 PM
Key Details
Property Type Single Family Home
Sub Type Detached
Listing Status Active
Purchase Type For Sale
Square Footage 3,053 sqft
Price per Sqft $271
Subdivision Pilottown Village
MLS Listing ID DESU2072706
Style Contemporary
Bedrooms 5
Full Baths 2
Half Baths 1
HOA Fees $135/qua
HOA Y/N Y
Abv Grd Liv Area 3,053
Originating Board BRIGHT
Year Built 2004
Annual Tax Amount $2,864
Tax Year 2024
Lot Size 10,245 Sqft
Acres 0.24
Lot Dimensions 50.00 x 102.84 x 31.00 x 118.62 x 119.17
Property Description
Location
State DE
County Sussex
Area Lewes Rehoboth Hundred (31009)
Zoning TN
Direction West
Rooms
Other Rooms Living Room, Dining Room, Primary Bedroom, Kitchen, Breakfast Room, Study, Laundry, Attic, Primary Bathroom, Full Bath, Half Bath, Additional Bedroom
Main Level Bedrooms 1
Interior
Interior Features Breakfast Area, Ceiling Fan(s), Combination Dining/Living, Entry Level Bedroom, Family Room Off Kitchen, Floor Plan - Open, Bathroom - Soaking Tub, Walk-in Closet(s), Wood Floors
Hot Water Natural Gas
Heating Forced Air
Cooling Central A/C
Flooring Hardwood, Ceramic Tile
Fireplaces Number 1
Fireplaces Type Electric, Free Standing
Inclusions Wood Workers Desk in woodshop, Industrial Shop Vacuum System, Free Standing electric fireplace in primary bedroom, Natural Gas Grill, Ring Doorbell
Equipment Dishwasher, Disposal, Dryer, Icemaker, Microwave, Range Hood, Refrigerator, Washer, Water Heater, Stainless Steel Appliances, Oven/Range - Gas
Fireplace Y
Window Features Skylights,Double Pane,Double Hung
Appliance Dishwasher, Disposal, Dryer, Icemaker, Microwave, Range Hood, Refrigerator, Washer, Water Heater, Stainless Steel Appliances, Oven/Range - Gas
Heat Source Natural Gas
Laundry Lower Floor, Washer In Unit, Dryer In Unit
Exterior
Exterior Feature Deck(s)
Parking Features Additional Storage Area, Garage - Front Entry, Garage Door Opener, Oversized, Inside Access
Garage Spaces 6.0
Water Access N
View Garden/Lawn
Roof Type Architectural Shingle
Accessibility None
Porch Deck(s)
Attached Garage 2
Total Parking Spaces 6
Garage Y
Building
Lot Description Cul-de-sac, Landscaping, Rear Yard
Story 2
Foundation Concrete Perimeter, Block, Crawl Space
Sewer Public Sewer
Water Public
Architectural Style Contemporary
Level or Stories 2
Additional Building Above Grade, Below Grade
Structure Type 9'+ Ceilings,Dry Wall,Cathedral Ceilings
New Construction N
Schools
High Schools Cape Henlopen
School District Cape Henlopen
Others
Pets Allowed Y
HOA Fee Include Common Area Maintenance
Senior Community No
Tax ID 335-08.00-672.00
Ownership Fee Simple
SqFt Source Estimated
Security Features Surveillance Sys
Acceptable Financing Cash, Conventional
Listing Terms Cash, Conventional
Financing Cash,Conventional
Special Listing Condition Standard
Pets Allowed No Pet Restrictions





