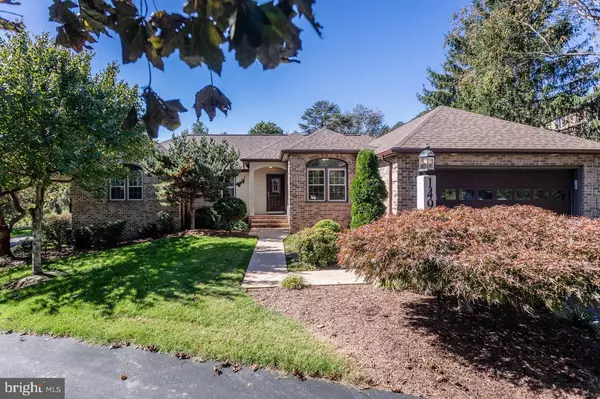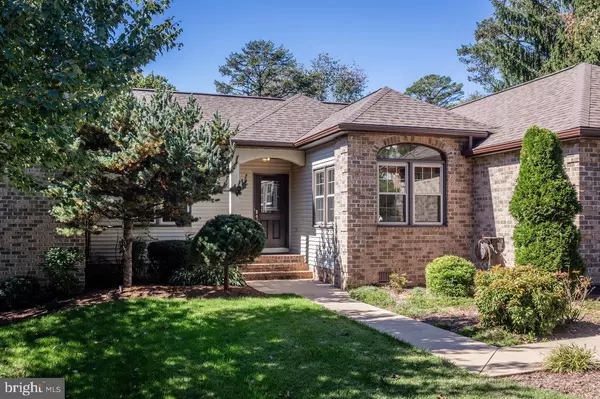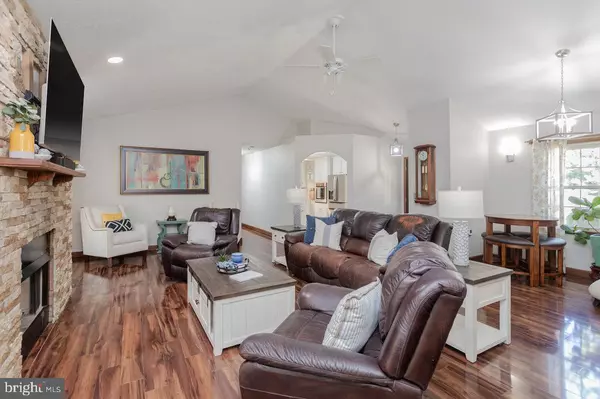1496 HURON CT Rockingham, VA 22801
UPDATED:
Key Details
Sold Price $658,000
Property Type Single Family Home
Sub Type Detached
Listing Status Sold
Purchase Type For Sale
Square Footage 2,082 sqft
Price per Sqft $316
Subdivision Lakewood
MLS Listing ID VARO2001822
Sold Date 01/10/25
Style Traditional
Bedrooms 4
Full Baths 3
HOA Y/N N
Abv Grd Liv Area 2,082
Originating Board BRIGHT
Year Built 1996
Tax Year 2023
Lot Size 0.820 Acres
Acres 0.82
Property Description
Location
State VA
County Rockingham
Zoning R2
Rooms
Basement Interior Access
Main Level Bedrooms 4
Interior
Hot Water Electric
Heating Heat Pump(s)
Cooling Central A/C
Fireplaces Number 1
Fireplace Y
Heat Source Electric
Exterior
Parking Features Garage - Front Entry, Inside Access
Garage Spaces 4.0
Water Access N
Accessibility None
Attached Garage 4
Total Parking Spaces 4
Garage Y
Building
Story 1
Foundation Block, Brick/Mortar
Sewer Public Sewer
Water Public
Architectural Style Traditional
Level or Stories 1
Additional Building Above Grade, Below Grade
New Construction N
Schools
Elementary Schools Peak View
Middle Schools Montevideo
High Schools Spotswood
School District Rockingham County Public Schools
Others
Senior Community No
Tax ID 125F 7 283
Ownership Fee Simple
SqFt Source Assessor
Special Listing Condition Standard

Bought with Charles D Edmond • Old Dominion Realty




