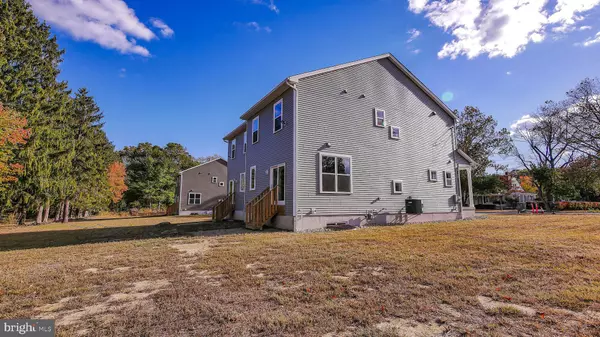219 LINCOLN AVE Hammonton, NJ 08037
UPDATED:
01/07/2025 09:00 PM
Key Details
Property Type Townhouse
Sub Type End of Row/Townhouse
Listing Status Pending
Purchase Type For Rent
Square Footage 1,725 sqft
Subdivision Hammonton
MLS Listing ID NJAC2014746
Style Side-by-Side
Bedrooms 3
Full Baths 2
Half Baths 1
HOA Y/N N
Abv Grd Liv Area 1,725
Originating Board BRIGHT
Year Built 2023
Lot Size 9,000 Sqft
Acres 0.21
Property Description
The open-concept kitchen and family room are perfect for entertaining, featuring under-cabinet and overhead lighting that create a warm ambiance, a top-of-the-line refrigerator, and a stove with a built-in air fryer. The kitchen also features a spacious walk-in pantry, any chef's dream, with an electrical outlet perfect for storing and charging a vacuum cleaner. The dining area flows effortlessly into the kitchen, offering ample space for gatherings.
Upstairs, you'll find four spacious bedrooms, including a primary suite with a walk-in shower and double sinks. Throughout the home, you'll notice upgrades like pocket doors & crown molding, adding a touch of sophistication. The laundry room is conveniently located on the second floor and includes a washer and dryer for your convenience.
Outside, enjoy the ease of a 1-car garage and a shared driveway, all situated on a private dead-end court. This home is within walking distance of the famous Bagliani's Italian market, offering some of the best Italian food in the area. Plus, it's just minutes from the Atlantic City Expressway, making beaches and casinos a short drive away.
This luxurious townhouse is available for $3,000 per month, with the tenant responsible for all utilities (water, sewer, electric, gas, and cable). A 1.5-month security deposit is required, and no pets, and no smoking !!
Location
State NJ
County Atlantic
Area Hammonton Town (20113)
Zoning RESIDENTIAL
Direction South
Rooms
Basement Drainage System, Full, Interior Access, Poured Concrete, Space For Rooms, Windows
Interior
Interior Features Attic, Breakfast Area, Carpet, Ceiling Fan(s), Combination Kitchen/Living, Crown Moldings, Dining Area, Floor Plan - Open, Kitchen - Eat-In, Kitchen - Island, Pantry, Recessed Lighting, Upgraded Countertops, Walk-in Closet(s)
Hot Water Natural Gas, Tankless
Heating Forced Air
Cooling Central A/C, Ceiling Fan(s)
Flooring Carpet, Ceramic Tile, Engineered Wood
Inclusions Washer Dryer, Refrigerator , stove , microwave
Equipment Dishwasher, Disposal, Dryer - Front Loading, Dryer - Gas, Energy Efficient Appliances, ENERGY STAR Refrigerator, ENERGY STAR Dishwasher, ENERGY STAR Clothes Washer, Exhaust Fan, Microwave, Oven/Range - Gas, Stainless Steel Appliances, Washer - Front Loading, Water Heater - High-Efficiency, Water Heater - Tankless
Fireplace N
Window Features Low-E,Insulated,Screens
Appliance Dishwasher, Disposal, Dryer - Front Loading, Dryer - Gas, Energy Efficient Appliances, ENERGY STAR Refrigerator, ENERGY STAR Dishwasher, ENERGY STAR Clothes Washer, Exhaust Fan, Microwave, Oven/Range - Gas, Stainless Steel Appliances, Washer - Front Loading, Water Heater - High-Efficiency, Water Heater - Tankless
Heat Source Natural Gas
Laundry Upper Floor, Washer In Unit, Dryer In Unit
Exterior
Parking Features Garage - Front Entry, Garage Door Opener, Inside Access, Other
Garage Spaces 1.0
Water Access N
Roof Type Architectural Shingle
Accessibility 2+ Access Exits
Attached Garage 1
Total Parking Spaces 1
Garage Y
Building
Story 2
Foundation Concrete Perimeter
Sewer Public Sewer
Water Public
Architectural Style Side-by-Side
Level or Stories 2
Additional Building Above Grade, Below Grade
Structure Type Dry Wall,9'+ Ceilings
New Construction Y
Schools
School District Hammonton Town Schools
Others
Pets Allowed N
Senior Community No
Tax ID 13-02604-00007
Ownership Other
SqFt Source Estimated





