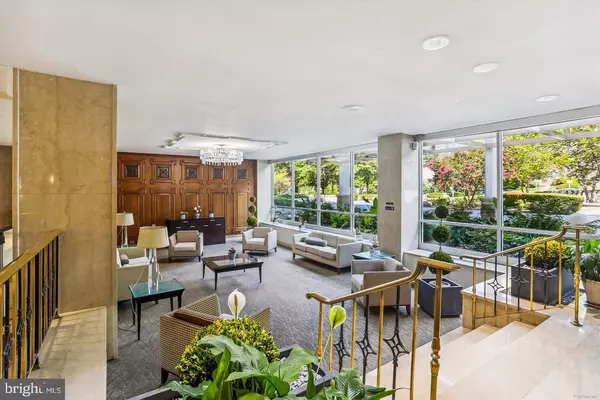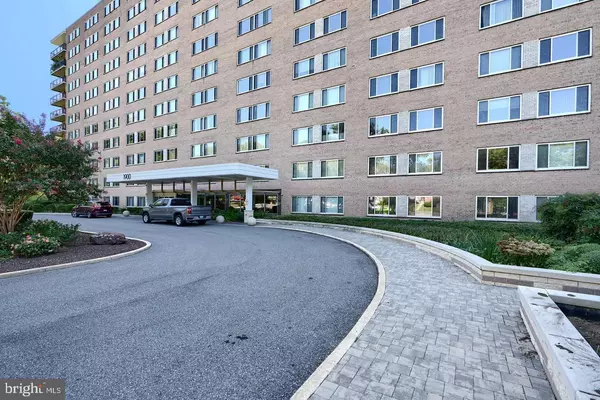1900 LYTTONSVILLE RD #612 Silver Spring, MD 20910
UPDATED:
01/16/2025 08:06 PM
Key Details
Property Type Condo
Sub Type Condo/Co-op
Listing Status Pending
Purchase Type For Sale
Square Footage 844 sqft
Price per Sqft $254
Subdivision Woodside
MLS Listing ID MDMC2150934
Style Traditional
Bedrooms 1
Full Baths 1
Condo Fees $839/mo
HOA Y/N N
Abv Grd Liv Area 844
Originating Board BRIGHT
Year Built 1964
Annual Tax Amount $2,138
Tax Year 2024
Property Description
Enjoy the convenience of city living with walkable access to metro, restaurants, shopping, and entertainment and all the conveniences you can imagine. The building offers awesome amenities, including 24 hour secured front desk & entry, rooftop terrace, Residence Lounge, outdoor pool, car washing station, bike storage, laundry facility & building management and maintenance. Perfect for those seeking urban convenience and a vibrant lifestyle!
Current condo fee is $839.34. Fee to increase $169.29 on January 1, 2025 for assessment to repair the pipeline riders. Assessment to last 10 years. Total Condo Fee: $1,008.63
Location
State MD
County Montgomery
Zoning RH
Rooms
Main Level Bedrooms 1
Interior
Interior Features Dining Area, Floor Plan - Open
Hot Water Electric
Heating Wall Unit
Cooling Whole House Fan, Wall Unit
Flooring Wood
Equipment Built-In Microwave, Dishwasher, Disposal, Oven/Range - Gas
Furnishings No
Fireplace N
Appliance Built-In Microwave, Dishwasher, Disposal, Oven/Range - Gas
Heat Source Natural Gas
Laundry Lower Floor, Basement, Common
Exterior
Exterior Feature Balcony
Parking Features Garage Door Opener, Garage - Rear Entry, Inside Access, Underground
Garage Spaces 1.0
Amenities Available Pool - Outdoor, Party Room, Concierge, Extra Storage, Common Grounds, Laundry Facilities, Recreational Center, Reserved/Assigned Parking, Security, Swimming Pool
Water Access N
Roof Type Flat
Accessibility None
Porch Balcony
Total Parking Spaces 1
Garage Y
Building
Lot Description Backs to Trees
Story 6
Unit Features Hi-Rise 9+ Floors
Sewer Public Sewer
Water Public
Architectural Style Traditional
Level or Stories 6
Additional Building Above Grade, Below Grade
Structure Type High
New Construction N
Schools
Elementary Schools Woodlin
Middle Schools Sligo
High Schools Albert Einstein
School District Montgomery County Public Schools
Others
Pets Allowed Y
HOA Fee Include Electricity,Air Conditioning,Heat,Management,Lawn Maintenance,Pool(s),Snow Removal,Trash,Water,Gas
Senior Community No
Tax ID 161301947230
Ownership Condominium
Security Features Desk in Lobby,24 hour security,Exterior Cameras,Main Entrance Lock,Monitored,Intercom,Smoke Detector,Sprinkler System - Indoor
Acceptable Financing Conventional, FHA
Horse Property N
Listing Terms Conventional, FHA
Financing Conventional,FHA
Special Listing Condition Standard
Pets Allowed Dogs OK, Cats OK





