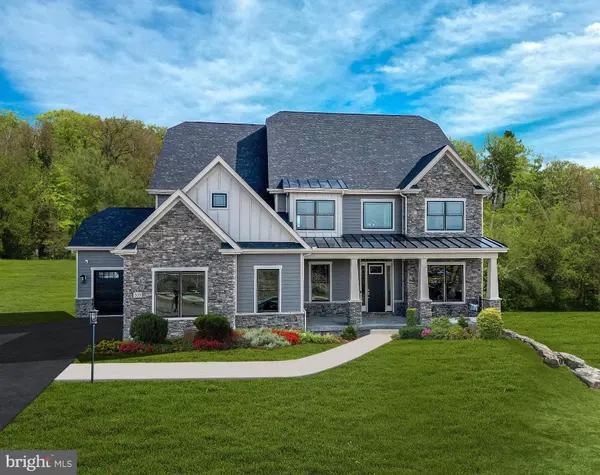102 HARVEY RD #2 Wallingford, PA 19086
UPDATED:
01/08/2025 05:34 AM
Key Details
Property Type Single Family Home
Sub Type Detached
Listing Status Under Contract
Purchase Type For Sale
Square Footage 3,229 sqft
Price per Sqft $351
Subdivision None Available
MLS Listing ID PADE2076794
Style Colonial,Traditional,Transitional
Bedrooms 5
Full Baths 4
Half Baths 1
HOA Y/N N
Abv Grd Liv Area 3,229
Originating Board BRIGHT
Year Built 2025
Tax Year 2024
Lot Size 0.709 Acres
Acres 0.71
Property Description
With new single-family home inventory at an all-time low in the Wallingford-Swarthmore School District, this is your chance to secure a home in one of the most desirable areas. Known for its top-rated schools, this community offers a rare combination of educational excellence and convenient access to local amenities.
The location is perfect for commuters and travelers alike, with easy access to Philadelphia International Airport and the city. Whether you're heading into Philadelphia for work, a night out, or catching a flight, you'll appreciate the quick and convenient access to major highways, making your commute a breeze.
The Aberlour floorplan is designed to complement the prime location, featuring an open layout perfect for hosting gatherings or enjoying quiet evenings at home. The gourmet kitchen, complete with premium finishes, is the centerpiece of the home, ideal for both everyday life and entertaining.
Upstairs, the primary suite provides a serene retreat with a spa-like ensuite bathroom, a sitting area, and a walk-in closet. Two additional bedrooms share a Jack and Jill bath, while the fourth bedroom offers privacy with its own full bathroom.
The optional third floor gives you the flexibility to create a space that fits your needs—whether it's a home office, media room, or extra guest suite. The expansive basement offers endless possibilities for additional space.
Don't miss this rare opportunity in a high-demand district. What are you waiting for? Schedule a tour today and begin designing your dream home at The Eddy Design Studio before this opportunity slips away!
Photos of a previously built Eddy Home. Actual home, selections and pricing will vary based on selections.
Location
State PA
County Delaware
Area Nether Providence Twp (10434)
Zoning RES
Rooms
Basement Full, Poured Concrete
Main Level Bedrooms 1
Interior
Interior Features Bathroom - Tub Shower, Bathroom - Walk-In Shower, Breakfast Area, Carpet, Combination Dining/Living, Combination Kitchen/Dining, Combination Kitchen/Living, Dining Area, Entry Level Bedroom, Floor Plan - Open, Kitchen - Island, Primary Bath(s), Pantry, Walk-in Closet(s), Wood Floors
Hot Water Propane, Natural Gas
Cooling Central A/C
Fireplaces Number 1
Equipment Built-In Microwave, Built-In Range, Dishwasher, Disposal
Fireplace Y
Appliance Built-In Microwave, Built-In Range, Dishwasher, Disposal
Heat Source Propane - Leased, Natural Gas
Laundry Upper Floor
Exterior
Parking Features Built In, Garage - Side Entry
Garage Spaces 2.0
Water Access N
Accessibility Other
Attached Garage 2
Total Parking Spaces 2
Garage Y
Building
Story 2
Foundation Concrete Perimeter
Sewer Public Sewer
Water Public
Architectural Style Colonial, Traditional, Transitional
Level or Stories 2
Additional Building Above Grade
New Construction Y
Schools
Middle Schools Strath Haven
High Schools Strath Haven
School District Wallingford-Swarthmore
Others
Pets Allowed Y
Senior Community No
Ownership Fee Simple
SqFt Source Estimated
Acceptable Financing Cash, Conventional
Listing Terms Cash, Conventional
Financing Cash,Conventional
Special Listing Condition Standard
Pets Allowed Cats OK, Dogs OK





