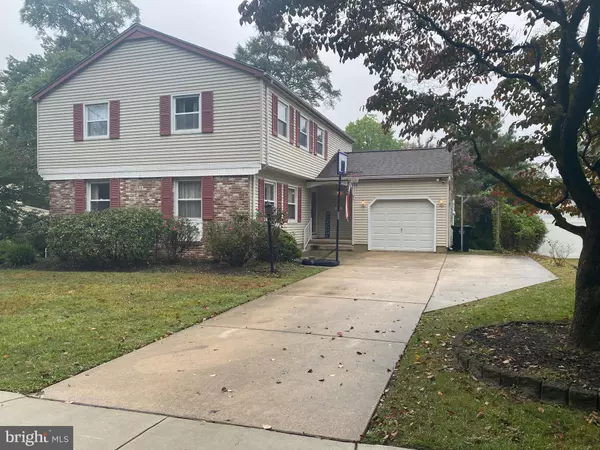605 CHESTNUT AVE Woodbury Heights, NJ 08097
UPDATED:
12/13/2024 01:11 PM
Key Details
Property Type Single Family Home
Sub Type Detached
Listing Status Active
Purchase Type For Sale
Square Footage 2,304 sqft
Price per Sqft $184
Subdivision None Available
MLS Listing ID NJGL2047818
Style Colonial
Bedrooms 5
Full Baths 3
Half Baths 1
HOA Y/N N
Abv Grd Liv Area 2,304
Originating Board BRIGHT
Year Built 1965
Annual Tax Amount $10,763
Tax Year 2024
Lot Size 0.251 Acres
Acres 0.25
Lot Dimensions 84.00 x 130.00
Property Description
Location
State NJ
County Gloucester
Area Woodbury Heights Boro (20823)
Zoning R
Direction South
Rooms
Other Rooms Living Room, Dining Room, Primary Bedroom, Bedroom 2, Bedroom 3, Bedroom 4, Bedroom 5, Kitchen, Family Room, Sun/Florida Room, Laundry, Bathroom 1, Bathroom 2, Primary Bathroom, Half Bath
Basement Full, Unfinished
Interior
Interior Features Attic, Attic/House Fan, Built-Ins, Carpet, Cedar Closet(s), Ceiling Fan(s), Floor Plan - Traditional, Kitchen - Eat-In, Primary Bath(s), Bathroom - Stall Shower, Bathroom - Tub Shower, Upgraded Countertops, Wood Floors
Hot Water Natural Gas
Heating Forced Air
Cooling Central A/C
Flooring Carpet, Hardwood
Fireplaces Number 1
Equipment Dishwasher, Dryer, Microwave, Oven/Range - Gas, Refrigerator, Washer, Water Heater
Fireplace Y
Window Features Bay/Bow
Appliance Dishwasher, Dryer, Microwave, Oven/Range - Gas, Refrigerator, Washer, Water Heater
Heat Source Natural Gas
Laundry Main Floor
Exterior
Parking Features Garage Door Opener, Garage - Front Entry
Garage Spaces 5.0
Utilities Available Cable TV Available, Electric Available, Natural Gas Available, Phone Available, Sewer Available, Water Available
Water Access N
Roof Type Pitched,Shingle
Accessibility None
Attached Garage 1
Total Parking Spaces 5
Garage Y
Building
Lot Description Front Yard, Landscaping, Level, Rear Yard, SideYard(s)
Story 2
Foundation Block
Sewer Public Sewer
Water Public
Architectural Style Colonial
Level or Stories 2
Additional Building Above Grade, Below Grade
New Construction N
Schools
School District Gateway Regional Schools
Others
Senior Community No
Tax ID 23-00086-00013
Ownership Fee Simple
SqFt Source Assessor
Special Listing Condition Standard





