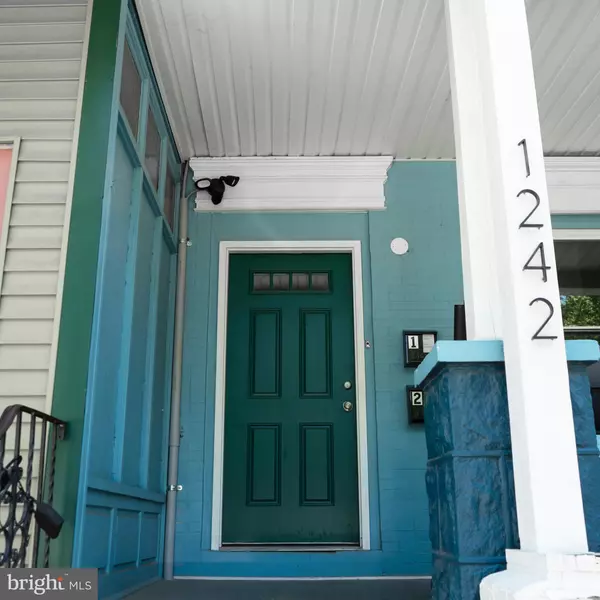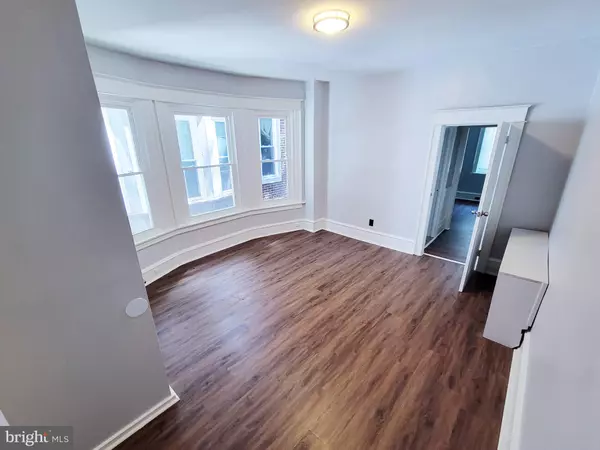1242 S 51ST ST Philadelphia, PA 19143
UPDATED:
01/22/2025 06:47 PM
Key Details
Property Type Multi-Family, Townhouse
Sub Type Interior Row/Townhouse
Listing Status Active
Purchase Type For Sale
Square Footage 2,850 sqft
Price per Sqft $157
MLS Listing ID PAPH2396446
Style Victorian
Abv Grd Liv Area 2,850
Originating Board BRIGHT
Year Built 1915
Annual Tax Amount $5,477
Tax Year 2024
Lot Size 1,451 Sqft
Acres 0.03
Lot Dimensions 16.00 x 90.00
Property Description
This stunning 3,240 sq. ft. Victorian triplex is the perfect blend of historical charm and modern updates, making it an unbeatable investment for any owner-occupant looking for immediate cash flow or to add to their portfolio. Nestled directly across from the serene Kingsessing Park, this property offers not only a prime location but also a unique opportunity to let your tenants help cover the mortgage while you enjoy steady property appreciation.
Key Features:
Structural Integrity: Comprehensive updates to the property include:
New windows and siding (2018)
Brand-new roof with a 10-year warranty (2022)
Upgraded electrical service
All beams replaced and new masonry work, ensuring lasting structural integrity.
Flooring under warranty for additional peace of mind.
Utilities & Systems:
Separate water meters for each unit, offering tenants autonomy and landlords ease of management.
Laundry hookups available for added convenience.
A recently recertified fire alarm system.
Full surveillance system installed for enhanced security.
Remote control temperature for seamless management of heating and cooling.
Ongoing Maintenance: The property includes a month-to-month exterminator contract, ensuring ongoing pest control and maintenance, providing tenants and landlords peace of mind.
Rental Income:
Current Rental Breakdown:
Unit 1: 1 bed/1 bath, $1,100/mo, fully renovated with direct access to the yard.
Unit 2: 2 bed/1 bath, $1,100/mo, fully renovated with modern finishes.
Unit 3: 3 bed/1 bath, $1,200/mo, newly renovated in 2024 with breathtaking views of Kingsessing Park and a livable attic space.
The property is already generating consistent income through University Contracts, making this an ideal investment for those seeking a dependable revenue stream.
Prime Location:
Situated close to Bartram's Historic Garden, University City, and convenient public transportation, this property offers an unbeatable location for tenants.
The street also features a local library, adding to the community feel of the neighborhood.
This move-in-ready triplex is not only an architectural beauty but also a sound investment with all the major updates completed. Don't miss out on the chance to own a piece of Philadelphia's Victorian charm, upgraded with modern amenities.
Contact Dominique Ferguson at RE/MAX Classic Realtors for a private showing today.
Location
State PA
County Philadelphia
Area 19143 (19143)
Zoning RM1
Rooms
Basement Unfinished
Interior
Hot Water Natural Gas
Heating Forced Air
Cooling Window Unit(s)
Flooring Laminate Plank
Equipment Stove, Washer/Dryer Hookups Only, Refrigerator
Fireplace N
Appliance Stove, Washer/Dryer Hookups Only, Refrigerator
Heat Source Natural Gas
Exterior
Exterior Feature Porch(es)
Water Access N
Roof Type Flat
Accessibility None
Porch Porch(es)
Garage N
Building
Foundation Concrete Perimeter
Sewer Public Sewer
Water Public
Architectural Style Victorian
Additional Building Above Grade, Below Grade
New Construction N
Schools
School District The School District Of Philadelphia
Others
Tax ID 511182600
Ownership Fee Simple
SqFt Source Assessor
Acceptable Financing Cash, Conventional, FHA, VA
Listing Terms Cash, Conventional, FHA, VA
Financing Cash,Conventional,FHA,VA
Special Listing Condition Standard





