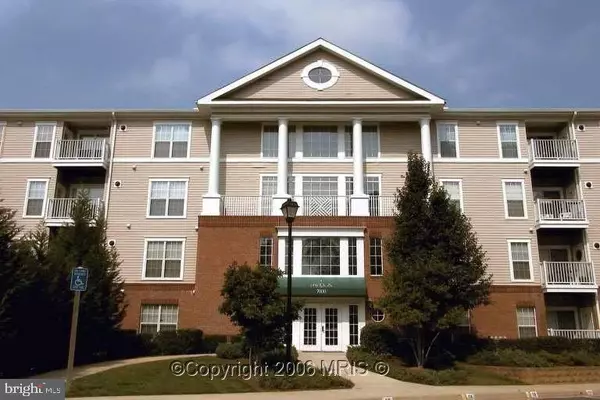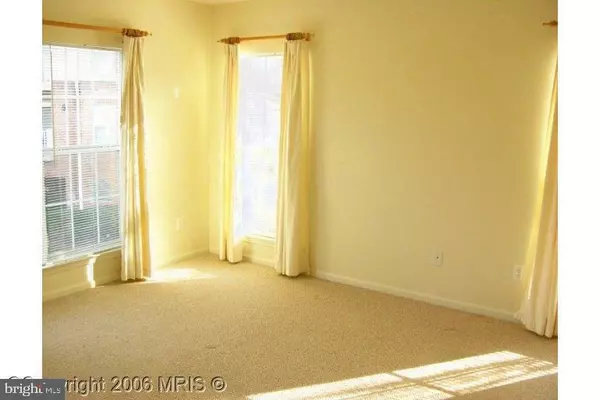7000 FALLS REACH DR #211 Falls Church, VA 22043
UPDATED:
Key Details
Sold Price $530,000
Property Type Condo
Sub Type Condo/Co-op
Listing Status Sold
Purchase Type For Sale
Square Footage 1,352 sqft
Price per Sqft $392
Subdivision The Pavilion
MLS Listing ID VAFX2202138
Sold Date 01/10/25
Style Contemporary
Bedrooms 2
Full Baths 2
Condo Fees $642/mo
HOA Y/N N
Abv Grd Liv Area 1,352
Originating Board BRIGHT
Year Built 1997
Annual Tax Amount $5,815
Tax Year 2024
Property Description
Location
State VA
County Fairfax
Zoning 230
Rooms
Main Level Bedrooms 2
Interior
Interior Features Crown Moldings, Dining Area, Elevator, Floor Plan - Traditional, Kitchen - Galley, Primary Bath(s), Upgraded Countertops
Hot Water Natural Gas
Heating Forced Air
Cooling Central A/C
Flooring Wood
Fireplaces Number 1
Equipment Built-In Microwave, Dishwasher, Disposal, Dryer, Dryer - Electric, Microwave, Refrigerator, Washer, Water Heater - Tankless
Furnishings No
Fireplace Y
Appliance Built-In Microwave, Dishwasher, Disposal, Dryer, Dryer - Electric, Microwave, Refrigerator, Washer, Water Heater - Tankless
Heat Source Natural Gas
Exterior
Parking Features Garage - Side Entry, Underground
Garage Spaces 1.0
Amenities Available Elevator, Extra Storage, Pool - Outdoor, Swimming Pool
Water Access N
Accessibility None
Attached Garage 1
Total Parking Spaces 1
Garage Y
Building
Story 1
Unit Features Garden 1 - 4 Floors
Sewer Public Septic
Water Public
Architectural Style Contemporary
Level or Stories 1
Additional Building Above Grade, Below Grade
New Construction N
Schools
School District Fairfax County Public Schools
Others
Pets Allowed Y
HOA Fee Include Common Area Maintenance,Ext Bldg Maint,Insurance,Lawn Maintenance,Management,Pool(s),Reserve Funds,Snow Removal,Trash,Water
Senior Community No
Tax ID 0404 42030211
Ownership Condominium
Security Features Intercom,Security Gate
Special Listing Condition Standard
Pets Allowed No Pet Restrictions

Bought with Catriona T Fraser • Long & Foster Real Estate, Inc.




