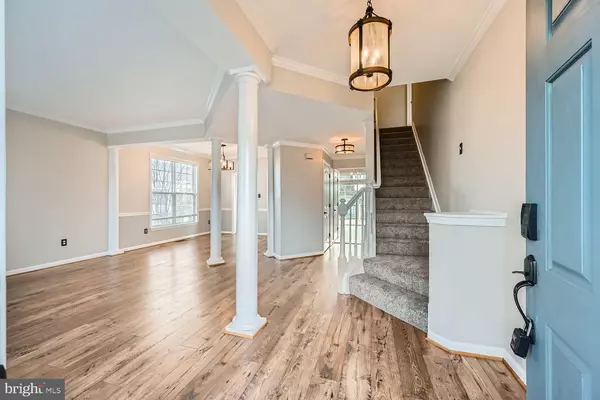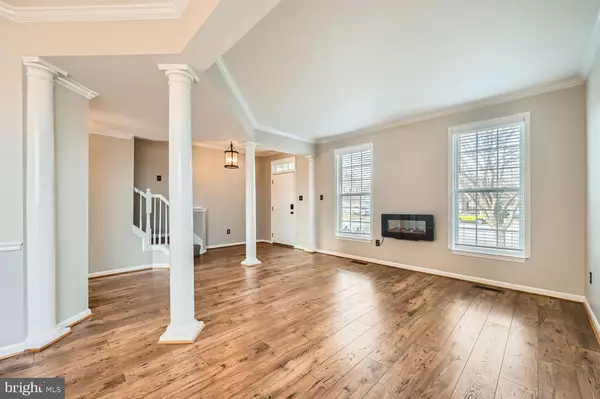7509 FARM POND CT Hanover, MD 21076
UPDATED:
01/06/2025 10:00 PM
Key Details
Property Type Single Family Home
Sub Type Detached
Listing Status Pending
Purchase Type For Rent
Square Footage 3,578 sqft
Subdivision Harmans Farm
MLS Listing ID MDAA2092128
Style Colonial
Bedrooms 4
Full Baths 3
Half Baths 1
HOA Y/N Y
Abv Grd Liv Area 2,406
Originating Board BRIGHT
Year Built 2001
Lot Size 8,519 Sqft
Acres 0.2
Property Description
The main level shines with crown molding, chair rail accents in the dining room, and brand-new luxury vinyl plank flooring in the kitchen and family room. The kitchen is a chef's delight with 42-inch cabinets, stainless steel appliances, and a stylish tile backsplash. Step outside through the sliding glass door to a Trex deck, complete with a privacy fence—perfect for entertaining or relaxing.
The fully finished basement offers a walkout slider, recessed lighting, and new carpet in both the study and recreation room, making it an ideal space for work or play. Conveniently located near dining, shopping, and entertainment, including Arundel Mills Mall, and just a short drive to BWI Airport. Don't miss your chance to own this stunning home in a prime location!
Location
State MD
County Anne Arundel
Zoning R5
Direction Northwest
Rooms
Other Rooms Living Room, Dining Room, Primary Bedroom, Bedroom 2, Bedroom 3, Bedroom 4, Family Room, Study, Recreation Room
Basement Daylight, Full, Connecting Stairway, Fully Finished, Outside Entrance, Rear Entrance, Sump Pump, Walkout Level
Interior
Interior Features Breakfast Area, Carpet, Dining Area, Floor Plan - Traditional, Formal/Separate Dining Room, Kitchen - Eat-In, Kitchen - Gourmet, Kitchen - Table Space, Recessed Lighting, Upgraded Countertops, Bathroom - Tub Shower, Ceiling Fan(s), Chair Railings, Combination Dining/Living, Crown Moldings, Family Room Off Kitchen, Pantry, Walk-in Closet(s)
Hot Water Natural Gas
Heating Forced Air
Cooling Central A/C
Flooring Carpet, Laminated, Luxury Vinyl Plank
Equipment Dishwasher, Disposal, Dryer, Exhaust Fan, Icemaker, Oven/Range - Electric, Refrigerator, Stainless Steel Appliances, Washer
Furnishings No
Fireplace N
Window Features Double Pane
Appliance Dishwasher, Disposal, Dryer, Exhaust Fan, Icemaker, Oven/Range - Electric, Refrigerator, Stainless Steel Appliances, Washer
Heat Source Natural Gas
Laundry Basement
Exterior
Parking Features Garage - Front Entry, Inside Access
Garage Spaces 2.0
Fence Fully, Privacy, Wood
Water Access N
Roof Type Shingle
Accessibility None
Attached Garage 2
Total Parking Spaces 2
Garage Y
Building
Lot Description Cul-de-sac
Story 3
Foundation Concrete Perimeter
Sewer Public Septic, Public Sewer
Water Public
Architectural Style Colonial
Level or Stories 3
Additional Building Above Grade, Below Grade
Structure Type Dry Wall
New Construction N
Schools
Elementary Schools Hebron - Harman
Middle Schools Macarthur
High Schools Severn Run
School District Anne Arundel County Public Schools
Others
Pets Allowed Y
Senior Community No
Tax ID 020440890109499
Ownership Other
SqFt Source Assessor
Miscellaneous HOA/Condo Fee,Taxes
Horse Property N
Pets Allowed Case by Case Basis





