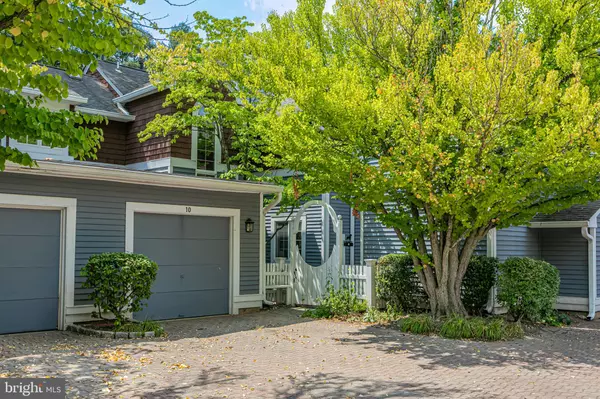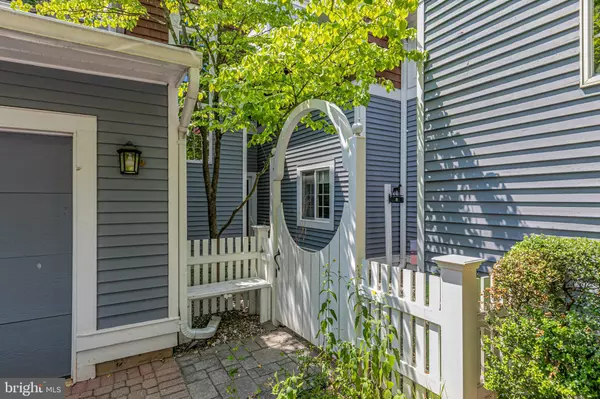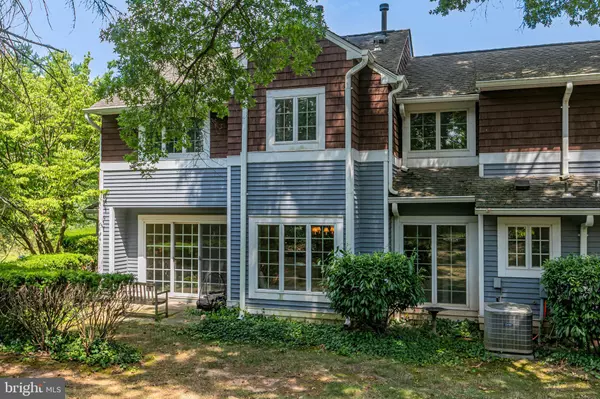10 RAILROAD PL Pennington, NJ 08534
UPDATED:
12/11/2024 08:46 PM
Key Details
Property Type Condo
Sub Type Condo/Co-op
Listing Status Under Contract
Purchase Type For Sale
Subdivision None Available
MLS Listing ID NJME2047020
Style Other
Bedrooms 2
Full Baths 2
Half Baths 1
Condo Fees $500/mo
HOA Y/N N
Originating Board BRIGHT
Year Built 1988
Annual Tax Amount $9,887
Tax Year 2023
Lot Dimensions 0.00 x 0.00
Property Description
Location
State NJ
County Mercer
Area Pennington Boro (21108)
Zoning R-A
Rooms
Other Rooms Living Room, Dining Room, Primary Bedroom, Bedroom 2, Kitchen, Family Room, Foyer, Laundry, Attic, Primary Bathroom, Full Bath, Half Bath
Interior
Interior Features Ceiling Fan(s), Built-Ins, Chair Railings, Crown Moldings, Floor Plan - Traditional, Formal/Separate Dining Room, Pantry, Recessed Lighting, Bathroom - Stall Shower, Bathroom - Tub Shower, Wood Floors
Hot Water Natural Gas
Heating Forced Air
Cooling Central A/C
Flooring Wood, Tile/Brick
Fireplaces Number 1
Fireplaces Type Wood, Corner, Mantel(s), Stone
Inclusions Lighting Fixtures, Window Treatments, Ceiling Fans, Refrigerator, Clothes Washer and Dryer
Equipment Cooktop, Dishwasher, Dryer - Electric, Oven - Wall, Range Hood, Refrigerator, Washer, Water Heater
Fireplace Y
Appliance Cooktop, Dishwasher, Dryer - Electric, Oven - Wall, Range Hood, Refrigerator, Washer, Water Heater
Heat Source Natural Gas
Laundry Upper Floor
Exterior
Exterior Feature Patio(s), Porch(es)
Parking Features Inside Access, Garage Door Opener
Garage Spaces 1.0
Utilities Available Cable TV
Amenities Available None
Water Access N
Roof Type Shingle
Accessibility None
Porch Patio(s), Porch(es)
Attached Garage 1
Total Parking Spaces 1
Garage Y
Building
Lot Description Corner, Cul-de-sac, Level, Open, Trees/Wooded, Front Yard, Rear Yard
Story 2
Foundation Slab
Sewer Public Sewer
Water Public
Architectural Style Other
Level or Stories 2
Additional Building Above Grade, Below Grade
New Construction N
Schools
Elementary Schools Toll Gate Grammar School
Middle Schools Timberlane M.S.
High Schools Central H.S.
School District Hopewell Valley Regional Schools
Others
Pets Allowed Y
HOA Fee Include Common Area Maintenance,Lawn Maintenance,Snow Removal,Trash
Senior Community No
Tax ID 08-00103 04-00003
Ownership Condominium
Acceptable Financing Conventional
Listing Terms Conventional
Financing Conventional
Special Listing Condition Standard
Pets Allowed Number Limit





