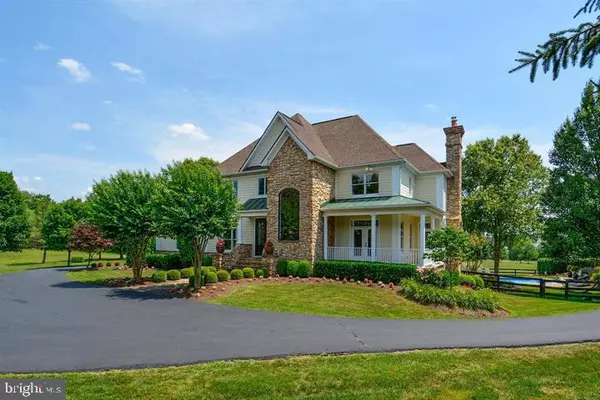16820 TWIN MAPLE LN Leesburg, VA 20176
UPDATED:
Key Details
Sold Price $1,800,000
Property Type Single Family Home
Sub Type Detached
Listing Status Sold
Purchase Type For Sale
Square Footage 5,666 sqft
Price per Sqft $317
Subdivision Big Spring Farm
MLS Listing ID VALO2077204
Sold Date 01/15/25
Style Colonial
Bedrooms 4
Full Baths 4
Half Baths 1
HOA Fees $275/mo
HOA Y/N Y
Abv Grd Liv Area 4,166
Originating Board BRIGHT
Year Built 1998
Annual Tax Amount $12,587
Tax Year 2024
Lot Size 4.640 Acres
Acres 4.64
Property Description
Ascend to the upper level to discover an indulgent owner's suite featuring a great sitting room with gas fireplace, custom designed walk-in closet, luxury owners bathroom with a steam shower, dual vanity and a soaking tub. Rounding out the bedroom level are 3 generous bedrooms, 2 full bathrooms and a laundry room.
Venture downstairs to the walkout basement with an enormous rec room featuring a bar, theatre room, exercise room, sitting area with a wood burning fireplace and full bathroom. Walkout to the large brick paver patio to enjoy the lazy days of summer and a dip in the pool.
This amazing property features a carriage house with an additional 784 finished square feet studio apartment with a 2 car garage, kitchenette, living room, bedroom, full bathroom and its own washer and dryer...perfect for an In-law suite, Au Pair or an AirBnB for rental income. Wonderfully situated just minutes to Rt. 7 & Rt. 15, schools, shopping, dining, grocery stores, wineries and breweries. Don't miss the opportunity to make this exquisite property your next home! Schedule a showing today and experience unparalleled luxury living!
Location
State VA
County Loudoun
Zoning AR1
Rooms
Other Rooms Living Room, Dining Room, Primary Bedroom, Sitting Room, Bedroom 2, Bedroom 3, Bedroom 4, Bedroom 5, Kitchen, Family Room, Foyer, Breakfast Room, Exercise Room, Laundry, Mud Room, Recreation Room, Media Room
Basement Daylight, Full, Full, Fully Finished, Interior Access, Outside Entrance, Walkout Level, Windows
Interior
Interior Features 2nd Kitchen, Bar, Breakfast Area, Built-Ins, Butlers Pantry, Carpet, Ceiling Fan(s), Chair Railings, Crown Moldings, Double/Dual Staircase, Floor Plan - Traditional, Formal/Separate Dining Room, Kitchen - Gourmet, Kitchen - Island, Kitchen - Table Space, Primary Bath(s), Recessed Lighting, Bathroom - Soaking Tub, Upgraded Countertops, Walk-in Closet(s), Water Treat System, Window Treatments, Wood Floors
Hot Water Electric
Heating Forced Air
Cooling Central A/C, Ceiling Fan(s)
Fireplaces Number 3
Fireplaces Type Mantel(s), Wood, Gas/Propane
Equipment Built-In Microwave, Dishwasher, Disposal, Dryer, Exhaust Fan, Extra Refrigerator/Freezer, Icemaker, Range Hood, Refrigerator, Six Burner Stove, Stainless Steel Appliances, Washer, Water Heater
Fireplace Y
Appliance Built-In Microwave, Dishwasher, Disposal, Dryer, Exhaust Fan, Extra Refrigerator/Freezer, Icemaker, Range Hood, Refrigerator, Six Burner Stove, Stainless Steel Appliances, Washer, Water Heater
Heat Source Propane - Owned
Laundry Main Floor, Upper Floor
Exterior
Exterior Feature Deck(s), Patio(s), Porch(es), Screened
Parking Features Garage - Front Entry, Garage Door Opener
Garage Spaces 5.0
Pool Gunite, In Ground, Saltwater
Amenities Available Common Grounds, Horse Trails, Jog/Walk Path
Water Access N
Accessibility None
Porch Deck(s), Patio(s), Porch(es), Screened
Attached Garage 5
Total Parking Spaces 5
Garage Y
Building
Lot Description Landscaping
Story 3
Foundation Concrete Perimeter
Sewer Septic Exists
Water Well
Architectural Style Colonial
Level or Stories 3
Additional Building Above Grade, Below Grade
New Construction N
Schools
Elementary Schools Frances Hazel Reid
Middle Schools Smart'S Mill
High Schools Tuscarora
School District Loudoun County Public Schools
Others
HOA Fee Include Common Area Maintenance,Trash
Senior Community No
Tax ID 144454877000
Ownership Fee Simple
SqFt Source Assessor
Horse Property Y
Horse Feature Horse Trails, Horses Allowed
Special Listing Condition Standard

Bought with NON MEMBER • Non Subscribing Office




