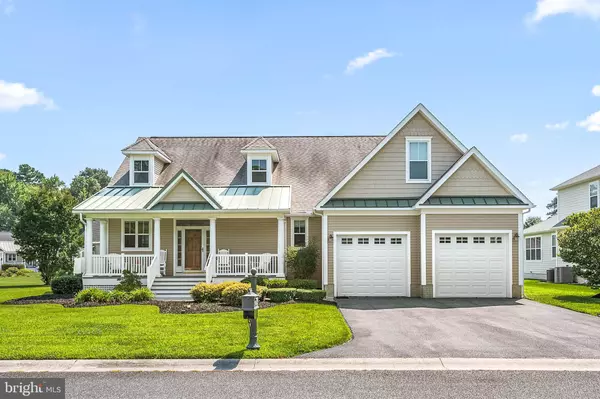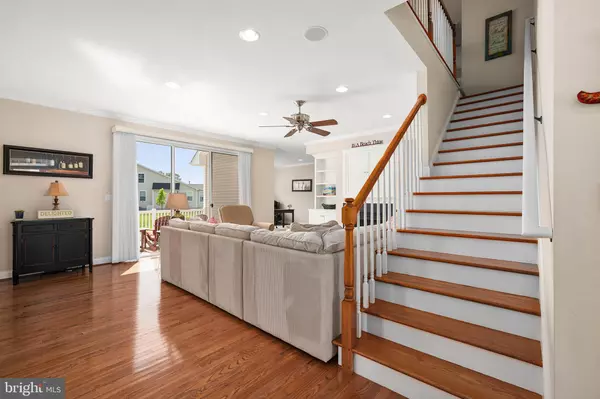37534 LEISURE DR Selbyville, DE 19975
UPDATED:
01/02/2025 03:25 PM
Key Details
Property Type Single Family Home
Sub Type Detached
Listing Status Active
Purchase Type For Sale
Square Footage 2,995 sqft
Price per Sqft $240
Subdivision Refuge At Dirickson Creek
MLS Listing ID DESU2062406
Style Contemporary,Coastal
Bedrooms 4
Full Baths 3
Half Baths 1
HOA Fees $399/qua
HOA Y/N Y
Abv Grd Liv Area 2,995
Originating Board BRIGHT
Year Built 2006
Annual Tax Amount $1,553
Tax Year 2023
Lot Size 0.260 Acres
Acres 0.26
Lot Dimensions 99.00 x 141.00
Property Description
Location
State DE
County Sussex
Area Baltimore Hundred (31001)
Zoning MR
Rooms
Other Rooms Living Room, Dining Room, Primary Bedroom, Kitchen, Den, Sun/Florida Room, Great Room, Laundry, Loft, Storage Room, Primary Bathroom, Full Bath, Additional Bedroom
Main Level Bedrooms 1
Interior
Interior Features Attic, Breakfast Area, Entry Level Bedroom, Ceiling Fan(s), Skylight(s), Recessed Lighting, Window Treatments, Crown Moldings, Sound System, Built-Ins, Carpet, Dining Area, Floor Plan - Open, Primary Bath(s), Bathroom - Stall Shower, Wood Floors
Hot Water Propane
Heating Forced Air, Heat Pump(s), Programmable Thermostat, Zoned
Cooling Heat Pump(s), Zoned, Programmable Thermostat
Flooring Carpet, Hardwood, Tile/Brick
Fireplaces Number 1
Fireplaces Type Gas/Propane
Equipment Dishwasher, Disposal, Dryer - Electric, Exhaust Fan, Icemaker, Refrigerator, Microwave, Oven/Range - Electric, Oven - Self Cleaning, Range Hood, Washer, Water Heater, Extra Refrigerator/Freezer
Furnishings Yes
Fireplace Y
Window Features Insulated,Screens
Appliance Dishwasher, Disposal, Dryer - Electric, Exhaust Fan, Icemaker, Refrigerator, Microwave, Oven/Range - Electric, Oven - Self Cleaning, Range Hood, Washer, Water Heater, Extra Refrigerator/Freezer
Heat Source Propane - Metered, Electric
Laundry Has Laundry
Exterior
Exterior Feature Deck(s)
Parking Features Garage Door Opener
Garage Spaces 2.0
Utilities Available Cable TV Available, Electric Available, Sewer Available, Water Available, Propane
Amenities Available Basketball Courts, Boat Ramp, Community Center, Fitness Center, Tennis Courts, Tot Lots/Playground, Pool - Outdoor, Swimming Pool, Club House, Exercise Room, Pier/Dock
Water Access Y
Water Access Desc Fishing Allowed
View Lake, Pond
Roof Type Architectural Shingle
Street Surface Paved
Accessibility None
Porch Deck(s)
Attached Garage 2
Total Parking Spaces 2
Garage Y
Building
Lot Description Landscaping, Cleared
Story 2
Foundation Concrete Perimeter, Crawl Space
Sewer Public Sewer
Water Public
Architectural Style Contemporary, Coastal
Level or Stories 2
Additional Building Above Grade, Below Grade
Structure Type Dry Wall
New Construction N
Schools
School District Indian River
Others
HOA Fee Include Common Area Maintenance,Management,Pool(s),Road Maintenance,Pier/Dock Maintenance,Snow Removal,Recreation Facility,Reserve Funds
Senior Community No
Tax ID 533-12.00-461.00
Ownership Fee Simple
SqFt Source Estimated
Acceptable Financing Cash, Conventional
Listing Terms Cash, Conventional
Financing Cash,Conventional
Special Listing Condition Standard





