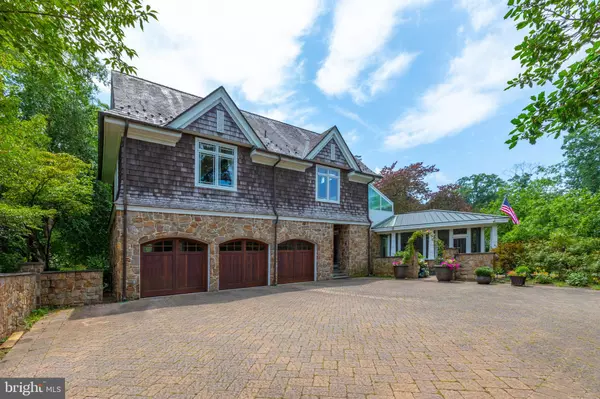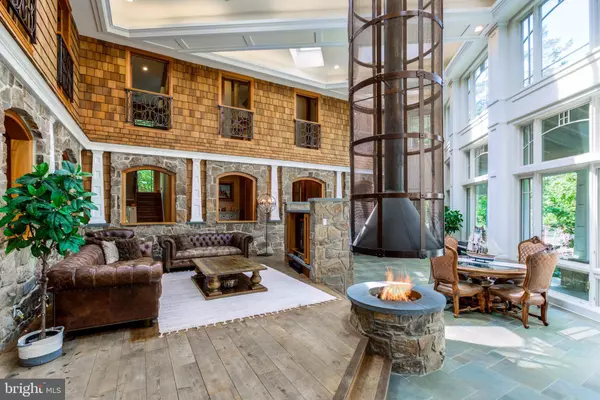401 S LOUCROFT RD Haddonfield, NJ 08033
UPDATED:
12/27/2024 08:22 AM
Key Details
Property Type Single Family Home
Sub Type Detached
Listing Status Active
Purchase Type For Sale
Square Footage 8,660 sqft
Price per Sqft $403
Subdivision Elizabeth Haddon
MLS Listing ID NJCD2071648
Style Contemporary,Other,Craftsman,Victorian
Bedrooms 5
Full Baths 6
Half Baths 1
HOA Y/N N
Abv Grd Liv Area 7,387
Originating Board BRIGHT
Year Built 2004
Annual Tax Amount $84,610
Tax Year 2024
Lot Size 0.918 Acres
Acres 0.92
Lot Dimensions 200.00 x 200.00
Property Description
Location
State NJ
County Camden
Area Haddonfield Boro (20417)
Zoning RES
Direction South
Rooms
Basement Partially Finished, Sump Pump, Poured Concrete, Full, Improved, Walkout Stairs
Interior
Interior Features 2nd Kitchen, Breakfast Area, Butlers Pantry, Cedar Closet(s), Carpet, Crown Moldings, Dining Area, Elevator, Floor Plan - Open, Kitchen - Gourmet, Kitchen - Island, Kitchenette, Recessed Lighting, Primary Bath(s), Bathroom - Soaking Tub, Sprinkler System, Bathroom - Stall Shower, Store/Office, Wood Floors, Window Treatments, Kitchen - Eat-In, Pantry, Wine Storage, Walk-in Closet(s), Other, Bathroom - Tub Shower
Hot Water Natural Gas
Heating Zoned, Radiant, Forced Air
Cooling Central A/C, Multi Units, Zoned, Energy Star Cooling System
Flooring Hardwood, Stone, Slate
Fireplaces Number 1
Fireplaces Type Gas/Propane, Stone
Inclusions Negotiable
Equipment Stainless Steel Appliances, Cooktop, Built-In Range, Dishwasher, Oven - Double, Water Heater - Tankless, Exhaust Fan, Extra Refrigerator/Freezer, Oven - Wall, Microwave, Washer, Dryer - Gas
Furnishings No
Fireplace Y
Window Features Bay/Bow,Energy Efficient,Screens
Appliance Stainless Steel Appliances, Cooktop, Built-In Range, Dishwasher, Oven - Double, Water Heater - Tankless, Exhaust Fan, Extra Refrigerator/Freezer, Oven - Wall, Microwave, Washer, Dryer - Gas
Heat Source Natural Gas
Laundry Main Floor, Hookup
Exterior
Exterior Feature Enclosed, Balcony, Screened, Wrap Around, Terrace
Parking Features Oversized, Garage Door Opener, Inside Access
Garage Spaces 8.0
Pool Lap/Exercise, Above Ground
Water Access N
Roof Type Slate,Metal,Copper
Accessibility Elevator
Porch Enclosed, Balcony, Screened, Wrap Around, Terrace
Attached Garage 3
Total Parking Spaces 8
Garage Y
Building
Lot Description Corner
Story 2
Foundation Brick/Mortar
Sewer Public Sewer
Water Public
Architectural Style Contemporary, Other, Craftsman, Victorian
Level or Stories 2
Additional Building Above Grade, Below Grade
Structure Type High,9'+ Ceilings,Vaulted Ceilings
New Construction N
Schools
Elementary Schools Elizabeth Haddon
Middle Schools Haddonfield
High Schools Haddonfield Memorial
School District Haddonfield Borough Public Schools
Others
Senior Community No
Tax ID 17-00090-00002 03
Ownership Fee Simple
SqFt Source Assessor
Security Features Monitored
Special Listing Condition Standard





