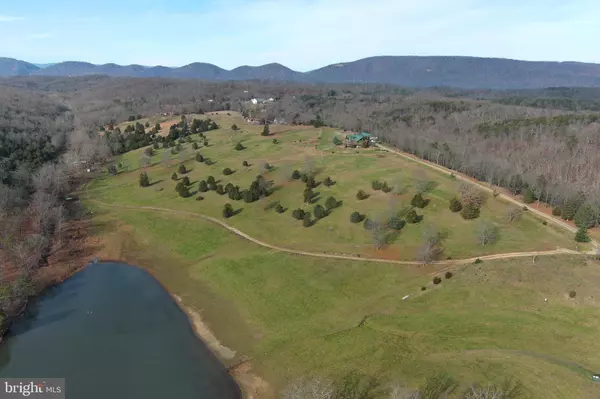2522 JAKE STAGGERS RD Keyser, WV 26726
UPDATED:
11/16/2024 07:58 PM
Key Details
Property Type Single Family Home
Sub Type Detached
Listing Status Active
Purchase Type For Sale
Square Footage 3,184 sqft
Price per Sqft $251
MLS Listing ID WVMI2002172
Style Log Home
Bedrooms 4
Full Baths 3
Half Baths 1
HOA Y/N N
Abv Grd Liv Area 2,984
Originating Board BRIGHT
Year Built 2000
Annual Tax Amount $2,548
Tax Year 2022
Lot Size 39.840 Acres
Acres 39.84
Property Description
RIDING/ATV TRAILS IN PLACE. FISHING/SWIMMING IN THE LAKE. HOME IS SITUATED ON A KNOLL WITH LONG RANGE VIEWS IN THE FRONT AND WOODED PRIVACY TO THE REAR, THIS MAGNIFICENT LOG HOME IS BUILT WITH 12" HAND HEWN MAINE LOGS, LIFETIME GUARANTEED GALVALUME ROOF AND EXPANSIVE DECKS. PLUS 775' OF LAKEFRONT ON A 6 1/2 ACRE PRIVATE LAKE, INTERIOR IS WOOD, WOOD, AND MORE WOOD. THIS IS ONE YOU DON'T WANT TO MISS.
Location
State WV
County Mineral
Zoning 101
Rooms
Basement Connecting Stairway, Full, Partially Finished, Walkout Level, Other, Workshop
Main Level Bedrooms 2
Interior
Interior Features Ceiling Fan(s), Combination Dining/Living, Combination Kitchen/Living, Entry Level Bedroom, Exposed Beams, Floor Plan - Open, Stove - Wood, Wood Floors
Hot Water Electric
Heating Heat Pump(s), Wood Burn Stove
Cooling Central A/C
Flooring Wood, Laminated, Ceramic Tile, Carpet
Fireplaces Number 1
Fireplaces Type Flue for Stove, Wood
Inclusions LIST OF ITEMS TO CONVEY
Equipment Dryer - Electric, Dishwasher, Dryer, Microwave, Cooktop, Refrigerator, Freezer, Exhaust Fan, Oven/Range - Electric, Oven/Range - Gas, Washer
Fireplace Y
Appliance Dryer - Electric, Dishwasher, Dryer, Microwave, Cooktop, Refrigerator, Freezer, Exhaust Fan, Oven/Range - Electric, Oven/Range - Gas, Washer
Heat Source Electric, Wood
Laundry Main Floor
Exterior
Exterior Feature Deck(s), Wrap Around
Parking Features Additional Storage Area, Garage - Front Entry, Oversized, Other
Garage Spaces 2.0
Fence Wire, Partially
Water Access Y
View Creek/Stream, Lake, Mountain, Panoramic, Pasture, Scenic Vista, Trees/Woods, Valley, Water
Roof Type Metal
Accessibility None
Porch Deck(s), Wrap Around
Total Parking Spaces 2
Garage Y
Building
Lot Description Backs to Trees, Premium, Private, Rural, Secluded, Stream/Creek, Trees/Wooded, Vegetation Planting, Other, Unrestricted, Fishing Available
Story 3
Foundation Block
Sewer On Site Septic
Water Well
Architectural Style Log Home
Level or Stories 3
Additional Building Above Grade, Below Grade
Structure Type Cathedral Ceilings,Wood Ceilings,Wood Walls,Log Walls
New Construction N
Schools
School District Mineral County Schools
Others
Senior Community No
Tax ID 01 9000500020000
Ownership Fee Simple
SqFt Source Estimated
Acceptable Financing Cash, Conventional, Farm Credit Service, FHA, VA
Horse Property Y
Horse Feature Horse Trails, Horses Allowed, Paddock, Stable(s)
Listing Terms Cash, Conventional, Farm Credit Service, FHA, VA
Financing Cash,Conventional,Farm Credit Service,FHA,VA
Special Listing Condition Standard





